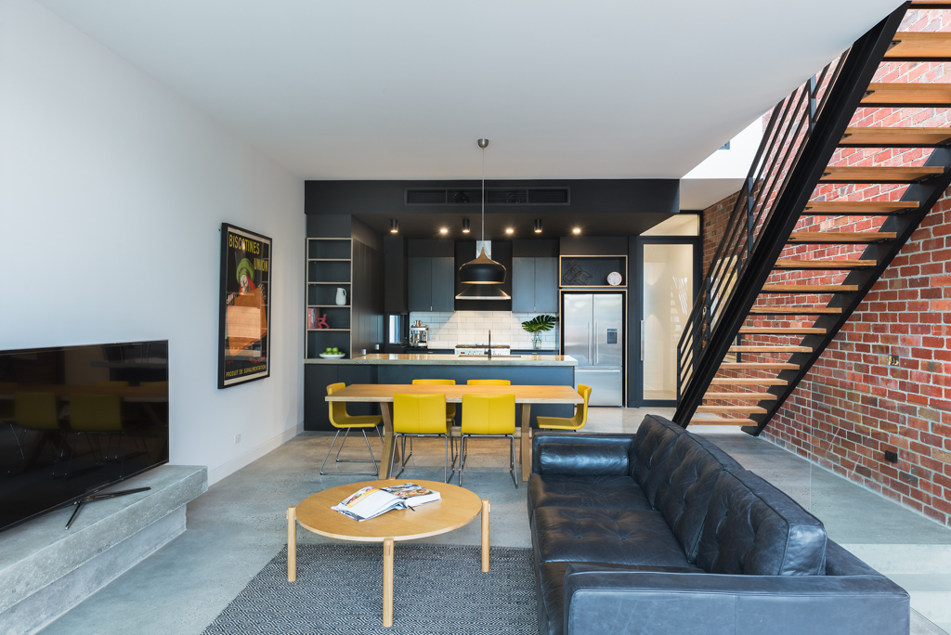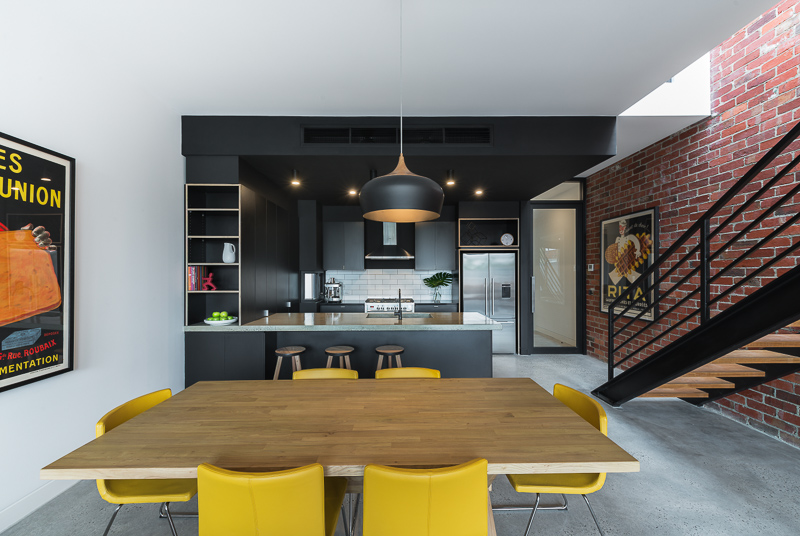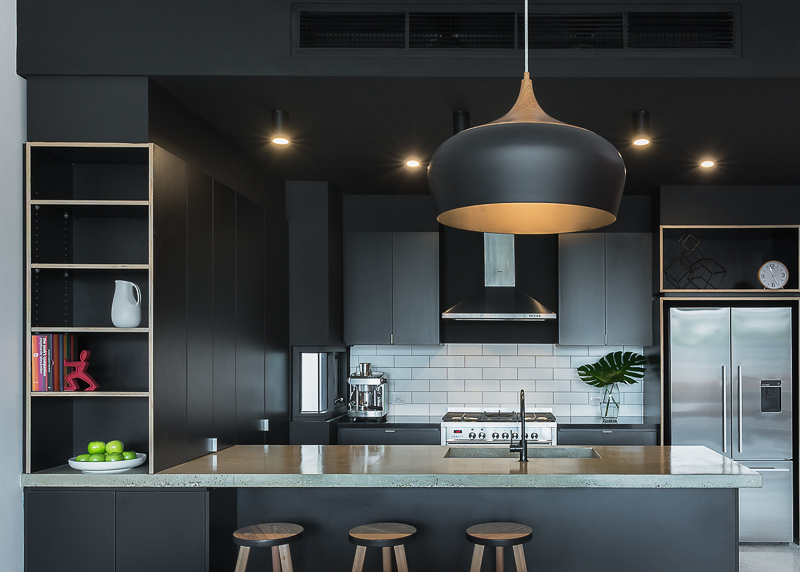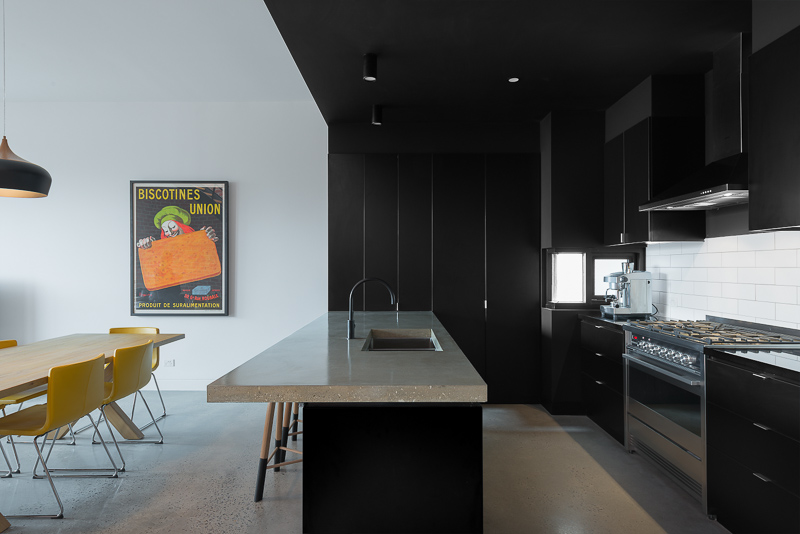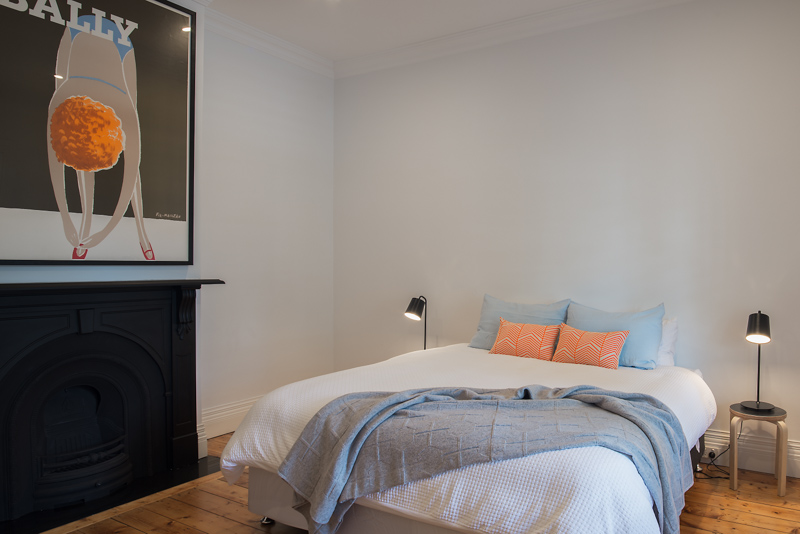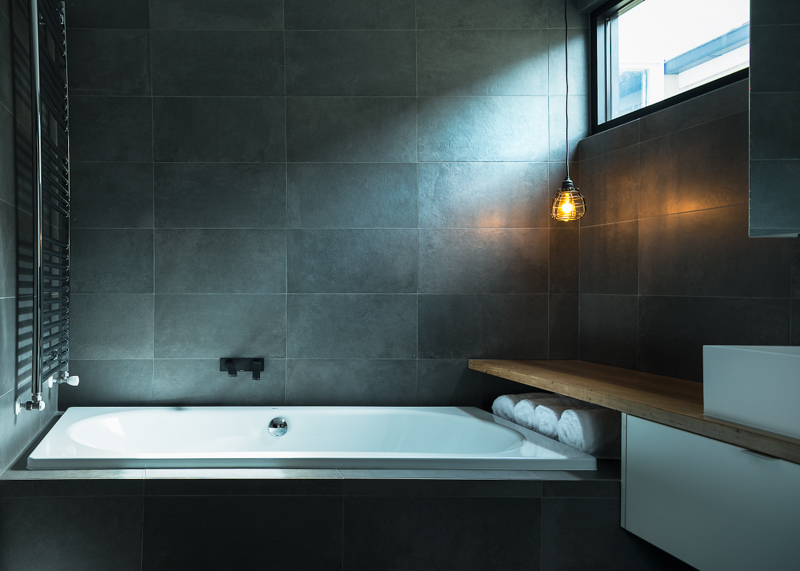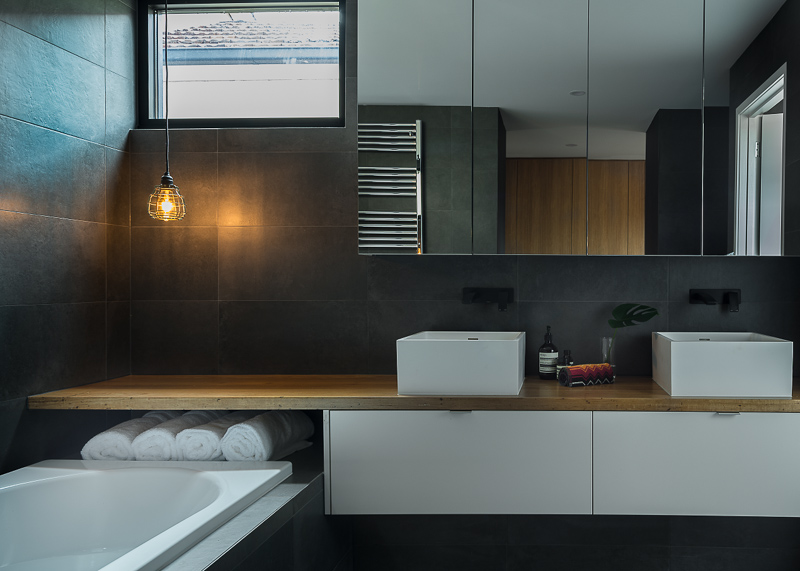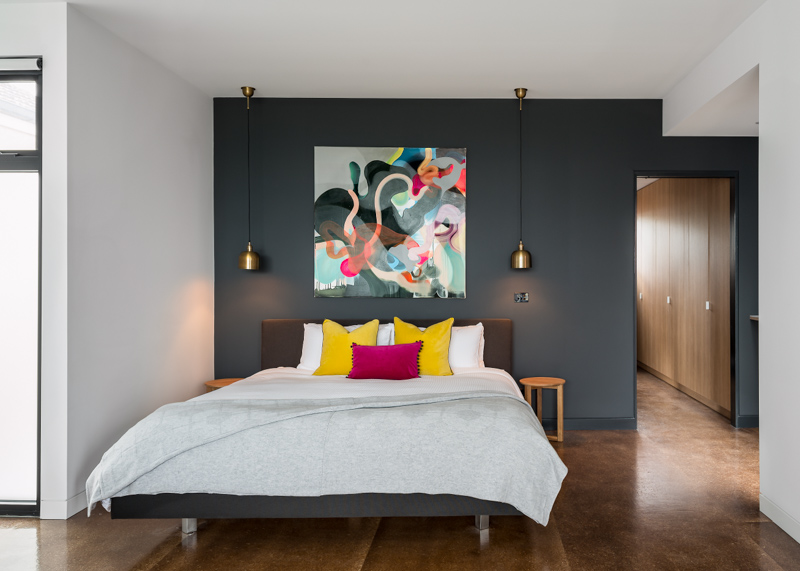Richmond
With a three storey extension being added to an original terrace in Richmond, the brief was to create an interior that reflected the owners’ love of industrial style, balanced with the warmth of natural textures.
Working with a largely monochrome palette of black, white and grey with touches of timber for warmth, Phase One of this project involved selecting materials for the kitchen, bathrooms and master suite and providing advice on spatial planning, layout and lighting.
After construction was complete, Phase Two of this project involved assistance with furniture, accessories and styling, to create the perfect inner city escape for our clients.
Architect: Design & Beyond Architects
Builder: Brendan Aitken Building & Restorations
Photographer: Katya Menshikova – Straight Line Photography
Date:
04/01/2015

