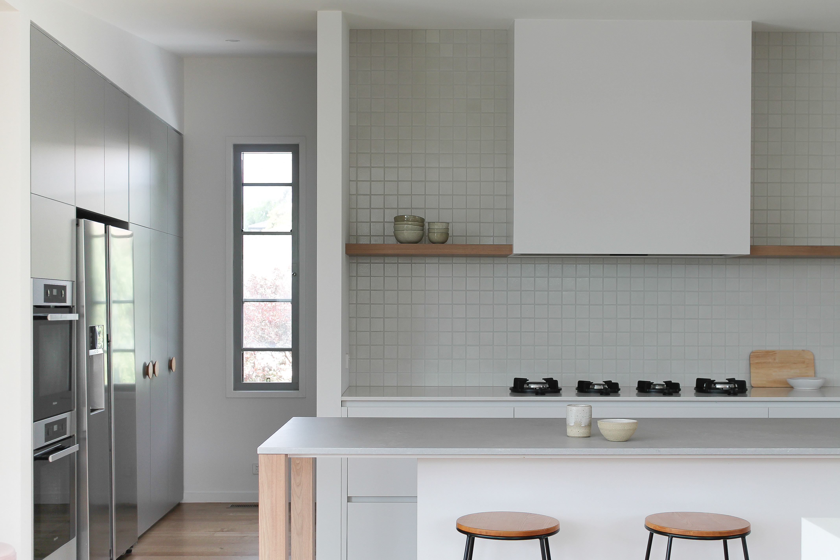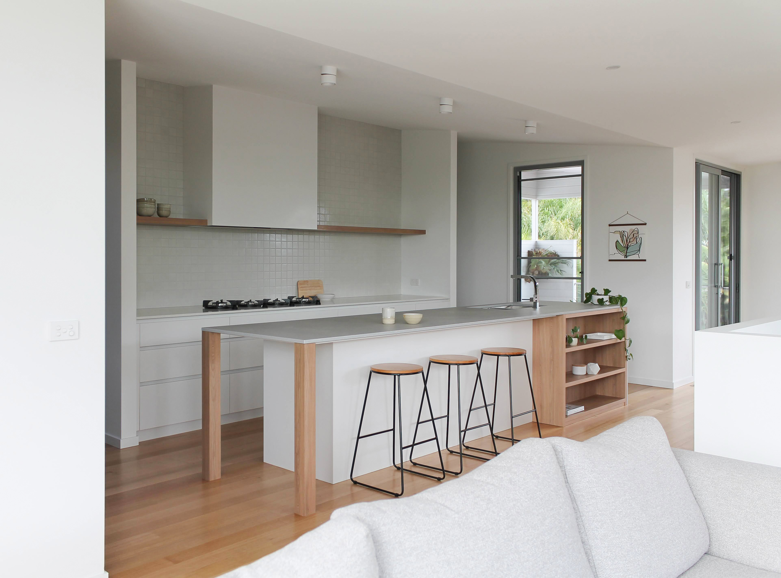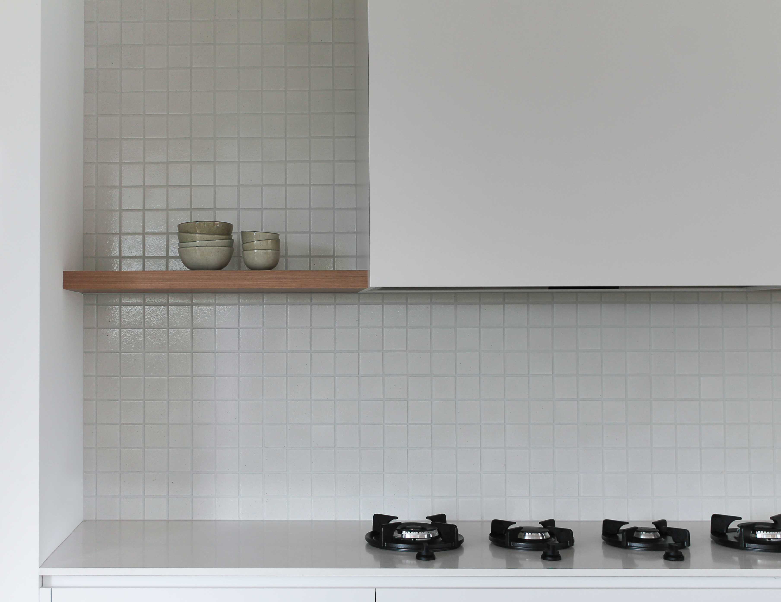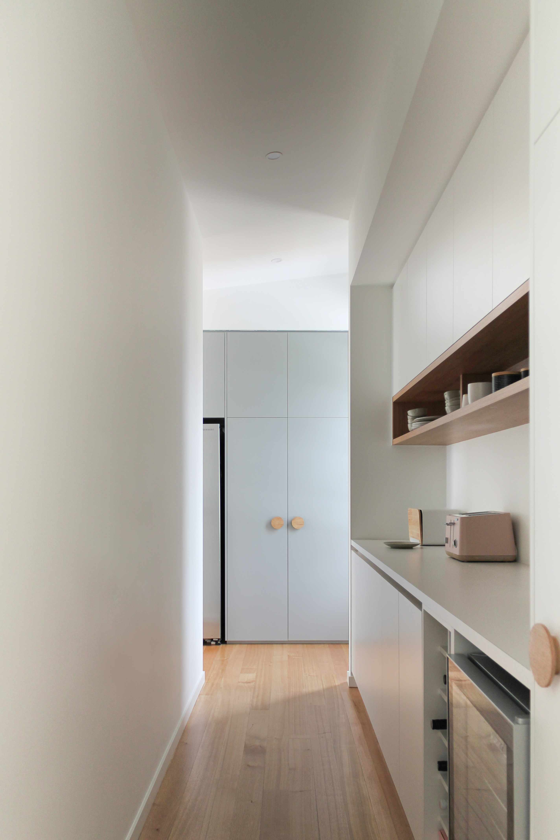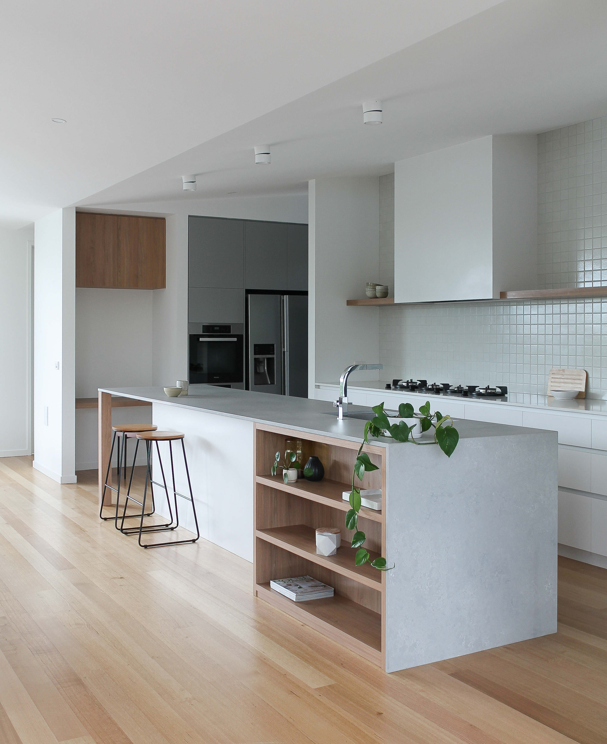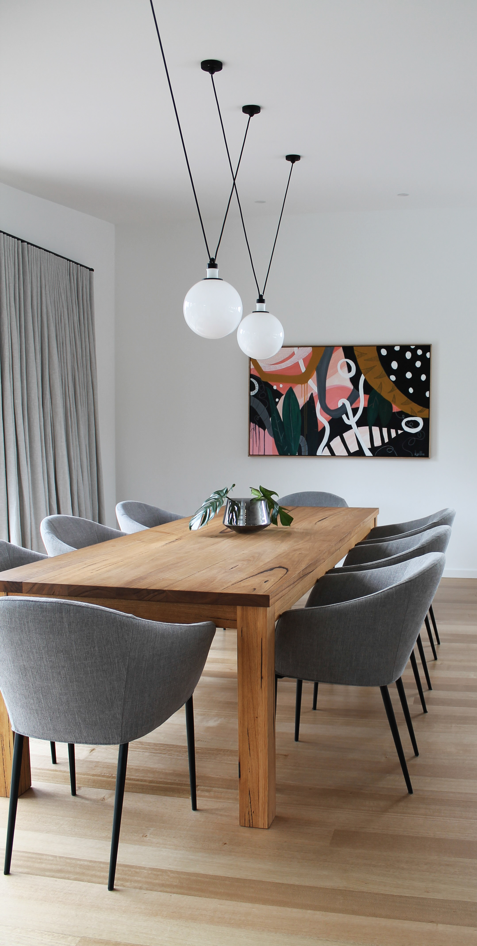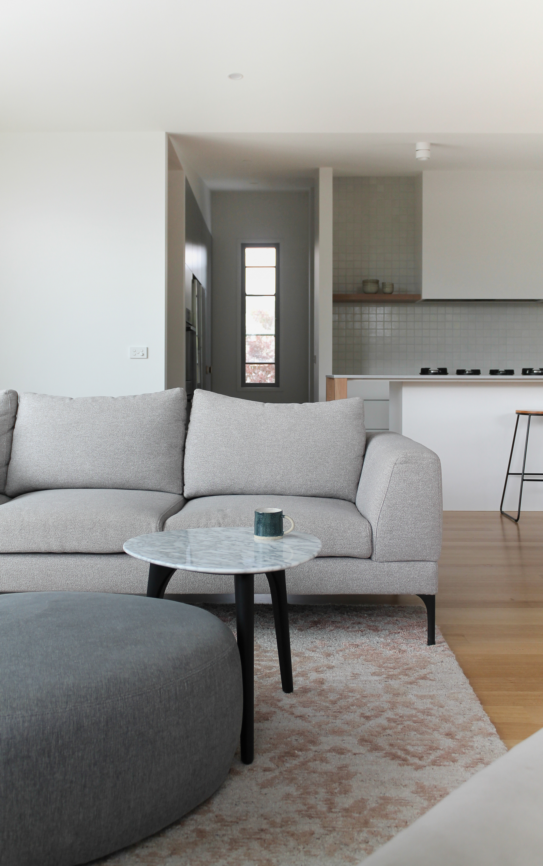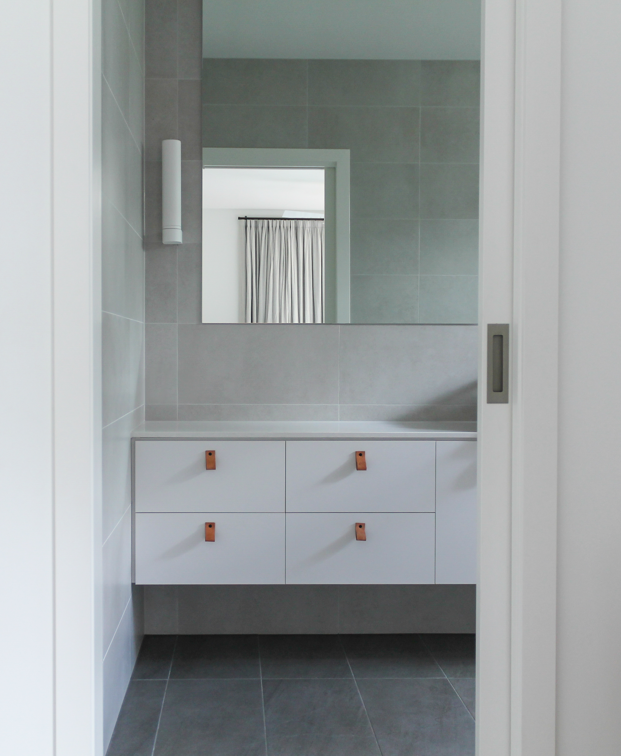Macleod
To create more space for family living, this extensive renovation to a Californian Bungalow resulted in a stunning open plan top floor with huge kitchen, dining, living, study and expansive undercover balcony. With contemporary styling and a neutral materials palette, this home is the epitome of our relaxed Australian lifestyle.
The scope of this project included kitchen & lighting design, material & fixture selection, cabinetry design, furnishings & accessories.
Photos by Chuckrumble Design.
Date:
30/09/2020

